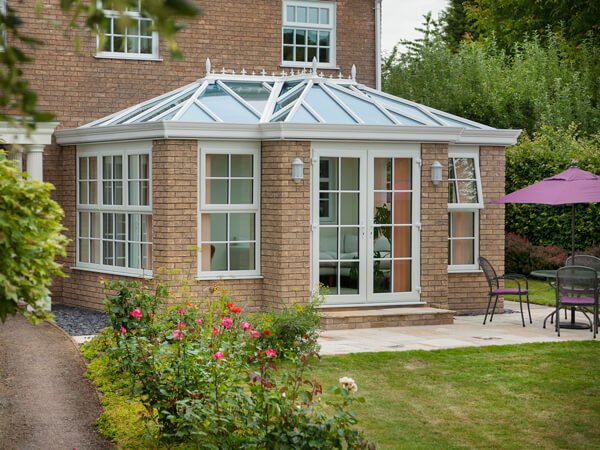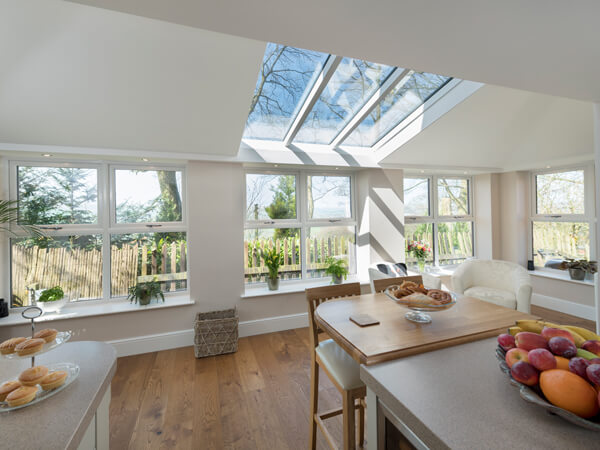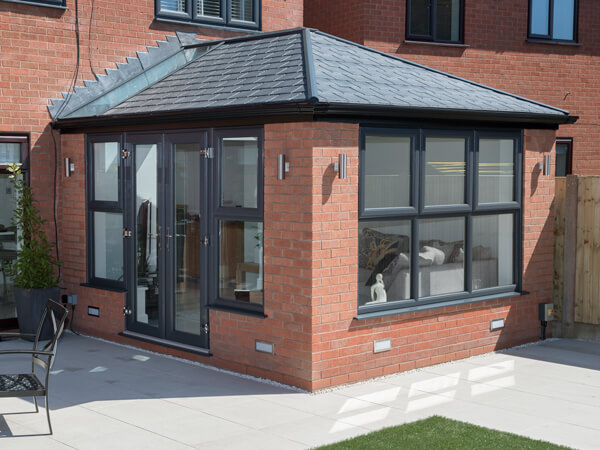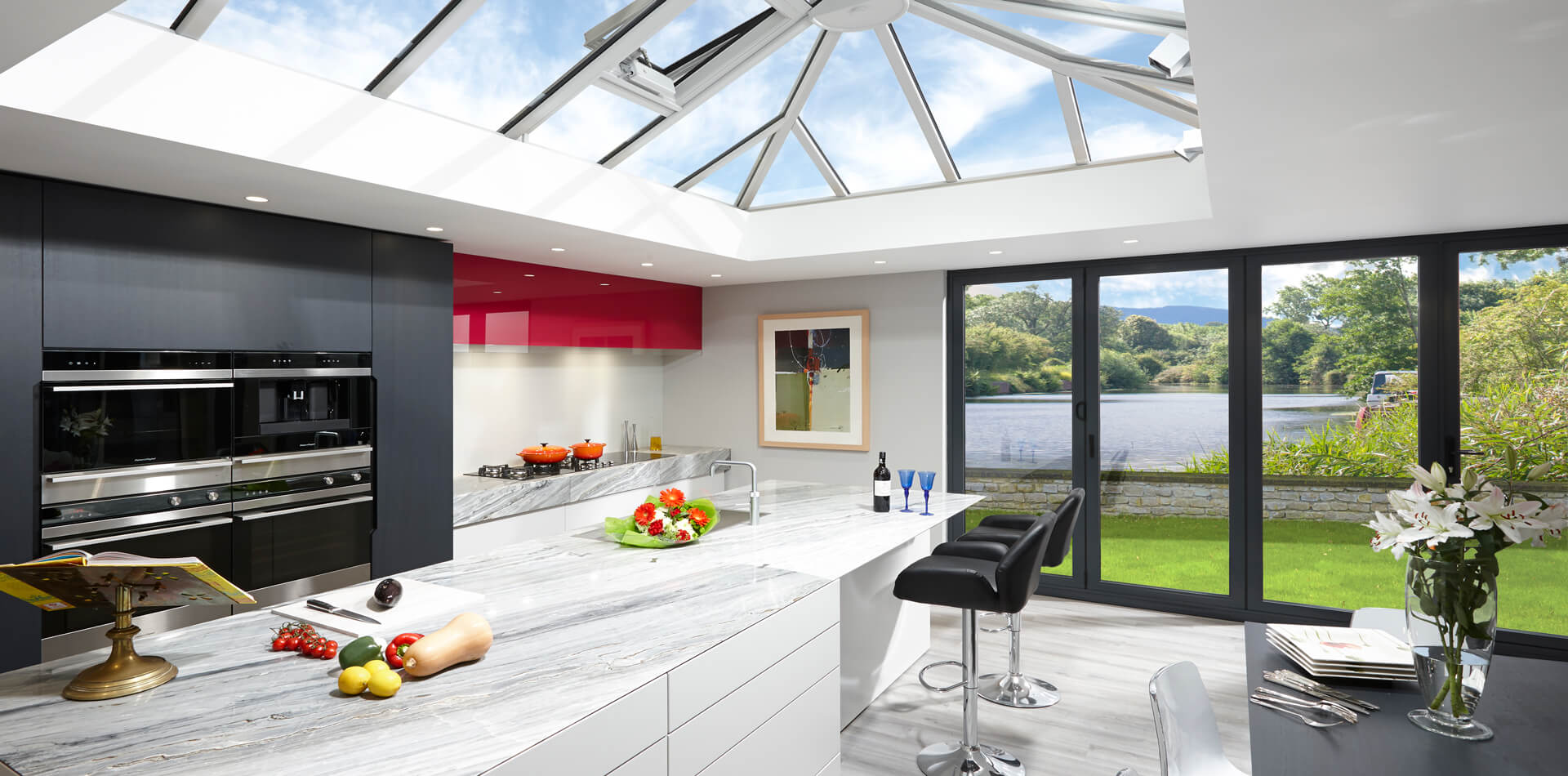Can you tell me what’s different about conservatories, orangeries, and extensions?
Most customers unfamiliar with the different living space options we have want to know this and our reply is always the same – modern living spaces can be just about anything you want, that’s how blurred the lines are nowadays.
Conservatories are very glass-dominant, possessing a glass roof and walls for unrivalled views upwards and around the structure. Your contemporary conservatory design will often have a tiled roof and dwarf walls, and solar control glazing can be requested for constantly dependable insulation.
It’s normal practice for orangeries to feature brick or aluminium pillars, giving them a warm, private, and luxury feel. Most also include a pelmet around the roof perimeter for temperature regulation. Roofing options for orangeries range from a solid tiled roof to a glass lantern, or a cross between both.

Edging towards a home extension more than a conservatory or orangery? What’s of pivotal importance is that the extension shares the look of your property. Many home extensions have a solid roof covering, with some incorporating full length glass panels and / or Velux windows for handy ventilation and light. Extensions are year-round destinations as they have what it takes to adapt to external weather conditions.
Does it really matter how your home extension is defined? What does matter is that you’re unequivocally happy with it.

Would you recommend a tiled or glass roof?
We’ll tell you once we know what the purpose of the room will be, what direction it will face, and how much money you’d like to put towards the project. Solar control glazing has come on leaps and bounds if you want lots of light to get inside your extension and would appreciate a pleasurable garden view. Other glazing options are also available.
Solid tiled roofs are a good choice for extensions intended for consistent daily use and can be modified to include full length glass panels or Velux windows, making them more of a solid / glass roof crossbreed.
One of Securahome’s design advisors will be happy to discuss your roofing options in more detail.

More common questions
Nothing is ever too much trouble for Securahome, so ask us to answer as many questions as you need us to. See if any of your questions are amongst our common questions.
Will the extension get too hot in summer or too cold in winter?
Every Securahome extension is specifically made to resist weather fluctuations so that the internal temperature is repeatedly manageable. This can rarely be said of designs with old polycarbonate roofs, which are unusable for large periods of the year. Without an insulating roof and solar control glazing, an extension will frequently fall short of expectations.
Who builds your roofing systems?
Securahome is a member of Conservatory Outlet’s UK-wide installer network, and the Wakefield company is one of the country’s leading roof manufacturers. They have a state-of-the-art manufacturing facility in the town.
Maintaining a close relationship with our manufacturer enables us to monitor the quality of the roofing systems and check that the highest standards are consistently sustained.
Can the roof tiles match my current tiles?
That won’t be a problem! Securahome’s shingle and slate roof tile styles can both be supplied as a perfect match for the tiles sitting on the roof of the house. We can also get flat roof membranes organised, as an advisor will tell you.
What are ‘A’ rated windows?
‘A’ rated windows sit right at the top of the BRFC Rating scheme for energy efficient window designs. The purpose of labelling replacement windows with an energy efficiency rating is to help homeowners identify their thermal performance and whether they comply with Building Regulations.
‘White goods’ use a similar energy rating system e.g., freezers, fridges, microwaves, washing machines.
Look out for the energy rating of a window when browsing our different styles and designs so that you know what they offer your home.
What is solar control glazing?
Solar control glazing has a special coating on its glass and its function is to prevent excess heat loss and excess solar gain. The glass can be tinted in one of several tints. Choose a tint that will control light transmission and heat retention how you wish it to. Discuss these tinting options with a Securahome advisor.
Would you be able to brick match?
Securahome will do an extensive search to locate a brick style with the look of your existing bricks and run it past you before things move further. Please, be advised that there can be weathering differences between new and existing bricks. When unsatisfied with our suggested brick match, we can tint the bricks accordingly to make them match at an additional charge.
Does Building Regulations Approval need to be obtained?
Building Regulations Approval may be necessary to extend your house and it all depends on how the extension is classified. A surveyor from Securahome’s team will clarify where things stand with the extension and assist with obtaining Building Regulations Approval and Planning Permission if either or both is needed.
What about planning permission, is that necessary?
- A planning application must be organised and submitted if the extension will meet permitted development rights. These are the limits and conditions that must be satisfied:
- The ground area covered by the extension and any other buildings within the boundary of the property, excluding the original house, is not more than half the total area of the property.
- Any part of the extension is not higher than the highest part of the roof of the existing house.
- The eaves of the extension are not higher than the eaves of the existing house.
- Any part of the extension does not extend beyond any wall facing a road if it forms the principal or side elevation of the original house.
- The eaves are no more than 3 metres in height if any part of the extension is within 2 metres of the property boundary.
- The materials used in exterior work, except in the case of a conservatory, are of similar appearance to the existing house.
- An upper floor window on a side elevation within 15 metres of a boundary with another house is obscure glazed; and is non – opening unless the parts which can be opened are more than 1.7 metres above the floor of the room in which the window is installed.
- A side extension does not exceed 4 metres in height or be wider than half the width of the original house.
- In a single storey extension
- the extension does not extend beyond the rear wall of the original house by more than 4 metres for a detached house or 3 metres for any other type of house;
- the height of the extension does not exceed 4 metres;
- no part of the extension is within 3.5 metres of any property boundary with a road opposite the rear wall of the house.
- In an extension with more than one storey
- the extension does not extend beyond the rear wall of the original house by more than 3 metres;
- no part of the extension is within 7 metres of the property boundary opposite the rear wall of the house;
- the roof pitch of the enlargement is as far as practicable the same as that of the original house.
- If you live in a house within a conservation area, World Heritage Site, area of outstanding natural beauty or National Park-
- no part of the exterior of the house is clad with stone, artificial stone, pebbledash, render, timber, plastic or tiles;
- the extension is not more than 1 storey or 4 metres in height;
- no part of the extension extends beyond a principal or side elevation of the original house
What is the timescale for the completion of the extension?
That’s difficult to know until we have some knowledge of the project, can work out how complex or straightforward it will be to execute, and have clarified if planning permission is required. We go into this subject deeply in our ‘What happens next’ guide.
Why is a test dig carried out?
The reason for doing a test dig is to check whether the local ground conditions are suitable enough to cope with the weight of a traditional concrete base and foundation. If they’re discovered to be unsuitable, Securahome will arrange an alternative foundation proposal, such as specialist pile foundation or concrete raft.
What is a cavity tray?
The cavity tray contains a series of high-level damp-proof courses that bridge a wall cavity to direct moisture to the external face of a wall where the extension’s roof meets the house wall. This is to stop any moisture that penetrates the outer wall from becoming observable on the inside of the extension.
Need more answers?
Simply fill in your details below and one of our customer advisors will get in touch to answer any of your questions.




